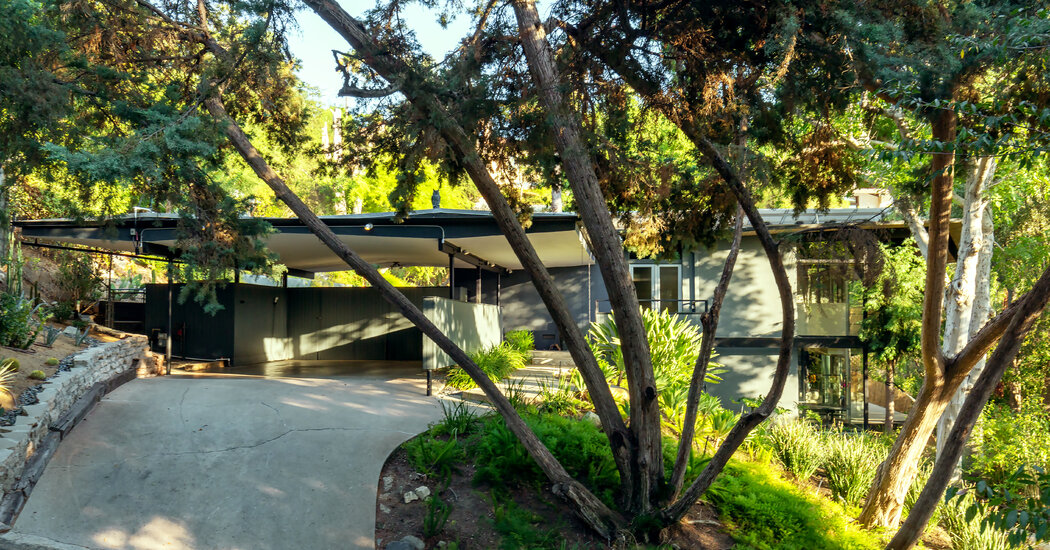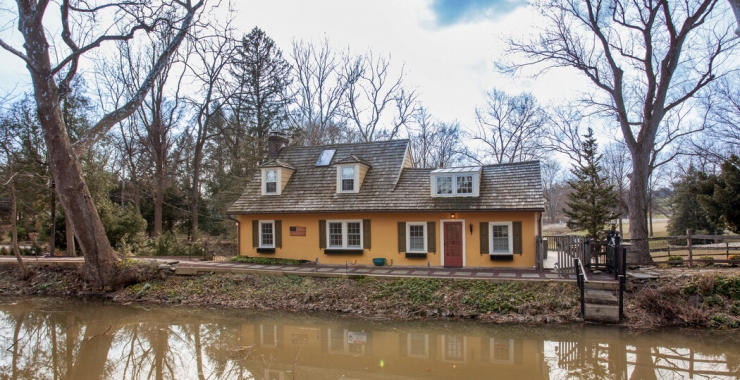$2.6 Million Homes in California
Los Angeles | $2.595 Million
A midcentury-modern house built in 1961, with three bedrooms and three bathrooms, on a 0.5-acre lot
The sellers, who bought this house in 2017, meticulously restored it to its original state and incorporated sustainable upgrades, including landscaping the property with native plants and installing a low-waste irrigation system.
The house is about a five-minute drive from a busy stretch of Ventura Boulevard, a Ralphs grocery store, several restaurants and Taft Charter High School. The beaches of Malibu are about half an hour away; Studio City is a 20-minute drive.
Size: 3,308 square feet
Price per square foot: $784
Indoors: A driveway leads from the street to the front entrance, where double doors open into a living area with glass walls that fill the space with natural light and a long balcony overlooking the hillside. One bedroom is on this level, off the living area; it also has access to the balcony.
To the left of the entrance is a dining area; a full bathroom and a closet are around the corner. The kitchen, behind the dining room, has stainless steel appliances, including a dedicated beverage refrigerator; an island with space for three bar stools; and sliding-glass doors that open to the pool area.
From the center of the house, stairs lead down to the lower level, where there is a den with access to a deck. The primary suite is also on this level, off a hallway from the den; it includes a sitting area with a fireplace, a bathroom with a walk-in shower and access to a private patio. Another guest room is off the hallway, along with an office and a full bathroom.
Outdoor space: The home has several outdoor spaces, including a deck surrounding the pool, a patio with an outdoor kitchen and a private sitting area at the top of the property, with sweeping views of the landscape.
Taxes: $32,952 (estimated)
Contact: Benjamin Kahle, DPP Real Estate, 310-779-4578; dppre.com
Oakland | $2.595 Million
A four-bedroom, two-and-a-half-bathroom house built in 1922, on a 0.1-acre lot
Rockridge is one of Oakland’s oldest neighborhoods, with tree-lined streets and well-preserved homes dating to the early 20th century. This home is within a half-mile of a boba tea cafe, a vegan restaurant and a gastro pub near the intersection of Chabot Road and College Avenue. A Trader Joe’s and a Safeway supermarket are also nearby, as is the public Chabot Elementary School.
The property is a few blocks from the Rockridge BART station, putting it within a half-hour of downtown Oakland and downtown San Francisco via public transportation.
Size: 3,234 square feet
Price per square foot: $802
Indoors: A stone path leads from the sidewalk to the entrance. The front door opens into a wallpapered foyer with hardwood floors.
To the right is a living room with a fireplace and original pocket doors that open to a sunroom with windows on three sides.
The dining room is also off the living room; it connects to a sunny kitchen with a Heath-tile backsplash, a center island and space for a table near doors that open to the backyard. A powder room is between the kitchen and stairs that lead to the basement level.
On the second level, near the stair landing, is a family room with a street-facing Juliet balcony and room for a small sofa. A guest room is off this space. The primary bedroom, at the end of the upstairs hall, has a built-in window seat flanked by bookshelves and an en suite bathroom tiled in shades of light green. Another guest room is next door; it has the use of a full bathroom with bright blue tile off the hall.
From the family room, stairs lead to the third floor, which could serve as a fourth bedroom or a playroom.
In the basement, there is another flexible space currently used as a den. A laundry room and a storage closet are also on this level.
The garage has been converted into a home office with a built-in desk and custom shelving.
Outdoor space: A wood deck at the back of the house has enough room to hold a dining table and chairs. The patio behind is shaded by mature trees and has a firepit at the center.
Taxes: $32,436 (estimated)
Contact: Maxi Lilley, Red Oak Realty, 510-919-8997; maxililley.com
Laguna Niguel | $2.588 Million
A ranch house built in 1971 and recently renovated, with four bedrooms and three bathrooms, on a 0.2-acre lot
Laguna Niguel is in the San Joaquin Hills, and many of the homes there, including this one, have sweeping views of the surrounding landscape. This house is about a 10-minute drive from the shops and dining at Dana Point and a five-minute drive from Salt Corridor Regional Park and Niguel Botanical Preserve. The city of Irvine is about 20 minutes away.
Size: 2,628 square feet
Price per square foot: $985
Indoors: During a recent renovation, this house received new floors, lighting and appliances, as well as a new furnace and epoxy floors in the garage.
The double front doors, around the corner from the garage, open into a living area with wide-plank Canadian spruce floors and a fireplace flanked by floating shelves. There is space for a dining table near a large window overlooking the yard. A few steps beyond is an open kitchen with a center island, stainless steel appliances and a door to the garage.
Around the corner from the living area is an open space that could be a den, a family room or a home office; it has sliding-glass doors that lead to the backyard.
The primary suite is on the other side of the house, with a large window facing a mature tree. The bedroom has a walk-in closet with custom shelving; the bathroom has a marble-tile-lined shower with glass walls and a separate soaking tub.
Next door is a guest room with an en suite bathroom. Two more bedrooms are nearby; they share a bathroom with a glass-walled shower.
Outdoor space: A deck off the family room has space for a dining table. The yard beyond is landscaped with grass and mature trees. The attached garage holds two cars.
Taxes: $32,352 (estimated)
Contact: JoJo Romeo and Madison Beckley, Pacific Sotheby’s International Realty, 949-350-9363; sothebysrealty.com
For weekly email updates on residential real estate news, sign up here. Follow us on Twitter: @nytrealestate.




