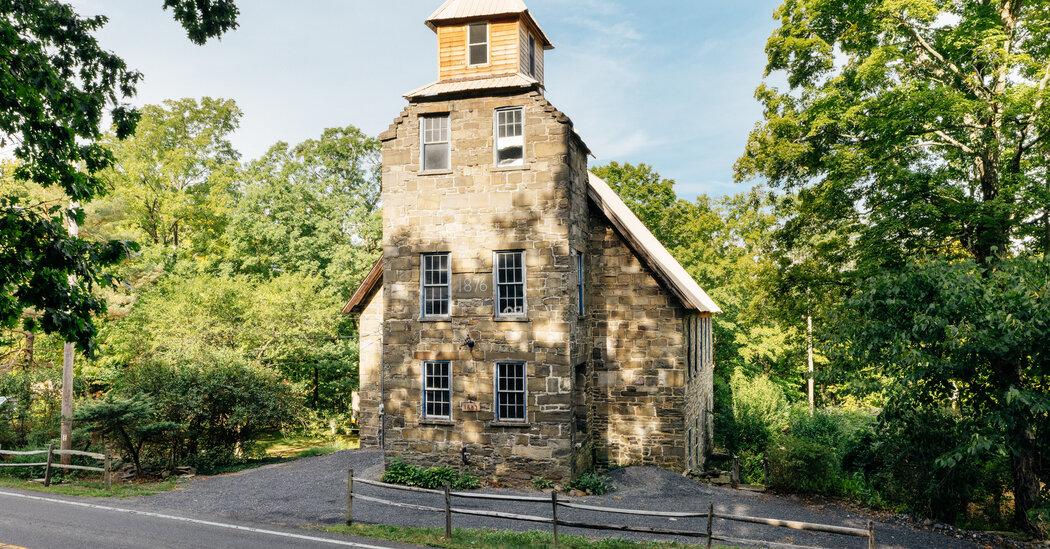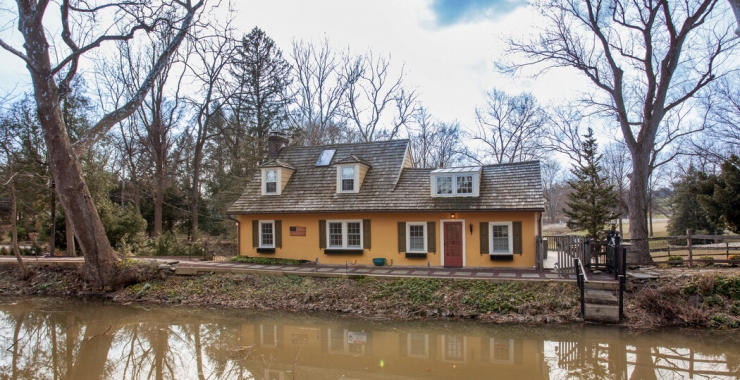$2.5 Million Homes in New York, Washington and Illinois
Rifton, N.Y. | $2.495 Million
A converted stone church built in 1876, with four bedrooms and three and a half bathrooms, on a 0.5-acre lot
This building began life as a church and later served as a town hall and as part of a working duck farm. When it was converted into a home, the designers worked to preserve original details like the stone walls throughout.
Rifton, a hamlet in Ulster County, is about a 10-minute drive from grocery stores, gas stations and other services in Kingston and New Paltz, N.Y. Poughkeepsie is half an hour away, putting this house within easy reach of trains that travel to New York City in less than two hours.
Size: 4,356 square feet
Price per square foot: $573
Indoors: The entry to the building is along a gravel path framed by mature trees and low stone walls.
The front door opens into a foyer with high ceilings and terrazzo-tile floors. A storage area and a mudroom are on one side of the foyer.
The living room, on the other side of the foyer, has a stone fireplace and exposed ceiling beams. This space is open to the kitchen, which has a breakfast bar that seats two and stainless steel appliances.
Three bedrooms are on this level, off the living area. One, which could be used as the primary suite, has an en suite bathroom and a large walk-in closet. The other two share a bathroom with stone walls and a concrete shower and vanity.
From the center of the first floor, stairs lead up to the great room on the second level. This space, which functions as a combined living-and-dining area, has high ceilings, exposed beams, 32 windows overlooking the property and an imposing stone-and-steel fire pit at the center of the room. A powder room is off the great room.
Another bedroom suite with a full bathroom is just above this level, with access to a space the sellers call the Tower: a five-story structure with a spiral staircase that could be used for entertaining or as an art studio or home office.
Outdoor space: A wood deck off the great room has expansive views of treetops and the nearby Wallkill River. Stone paths on the half-acre property wind through trees, gardens and patios of various sizes.
Taxes: $10,618 (estimated)
Contact: Angelica Ferguson and Annabel Taylor, Four Seasons Sotheby’s International Realty, 917-767-7705; sothebysrealty.com
Seattle | $2.485 Million
A two-bedroom, two-bathroom house built in 1978, on a floating dock in Mallard Cove
This house is in a tight-knit floating-home community, where residents bond over a shared love of the water and the experience of living directly on it. The home occupies a coveted spot: at the end of a row, where its lower-level deck can serve as a launching pad for small boats, kayaks and stand-up paddle boards.
The property is within half a mile of a small market and deli, a Starbucks and a public park with a children’s playground, a baseball field and tennis courts. The Capitol Hill neighborhood is about five minutes away by car; downtown Seattle is a 10-minute drive.
Size: 1,817 square feet
Price per square foot: $1,368
Indoors: The front door, on the side of the house, opens into a foyer with hardwood floors and a spiral staircase that leads to the second level and the roof deck. A full bathroom with a walk-in shower is just off this space.
The hardwood floors continue from the foyer into an open living-and-dining area with a wood-burning stove, built-in cabinetry and tall windows overlooking the water. A private nook in the living area is currently used as a home office.
The kitchen is adjacent to the living-and-dining area, with wood cabinets, granite countertops and stainless steel appliances, including a dishwasher, a wall oven and a separate cooktop.
Both bedrooms are on the second floor. The large primary bedroom has another wood-burning stove next to sliding-glass doors that open to a private balcony. The en suite bathroom has a tub, a separate shower, a double vanity and an additional cabinet with counter space.
The guest room next door is big enough to hold a queen-size bed and has its own private balcony.
Outdoor space: The roof deck is spacious, with expansive views of Lake Union and Gas Works Park beyond. There is more space for lounging on the first-floor deck, which has direct water access. The house comes with a boat slip and two parking spots in a secure garage.
Taxes: $10,140 (estimated) and a $475 monthly homeowner association fee
Contact: Melissa Ahlers, Compass, 206-356-2262; compass.com
Kenilworth, Ill. | $2.45 Million
A 1907 Tudor Revival house with five bedrooms and four and a half bathrooms, on a 0.4-acre lot
Kenilworth is a Chicago suburb with a small-town vibe but easy access to the city. This house is a few blocks from the Kenilworth train station, where commuters can make the trip into Chicago in about half an hour. It is a block from the public Joseph Sears School, serving students in kindergarten through eighth grade, and within walking distance of New Trier High School, one of the highest-ranked public schools in Illinois.
A number of beaches along Lake Michigan are nearby: Kenilworth Beach is less than a mile away, and the popular Gillson Park Beach, which has a small amphitheater and a dog beach, is a 10-minute drive.
Size: 6,754 square feet
Price per square foot: $363
Indoors: A brick path leads through a neatly landscaped yard to the front door, which opens into a foyer with a staircase and hardwood floors.
To the right of the foyer is a living room with a fireplace, original built-in bookshelves and windows with diamond-paned glass overlooking the yard. Off the far side of the room is a home office with windows on three sides.
To the left of the foyer is a formal dining room with access to an updated kitchen and family room. This large, open space has coffered ceilings, an oversized island topped with marble, white cabinetry and another fireplace. Off the kitchen is a corridor connecting a butler’s pantry, a powder room and a laundry room.
Four bedrooms are on the second floor. The primary suite includes a sitting room, a large bedroom with two walk-in closets and a bathroom with a soaking tub and a walk-in shower. The guest room next door also has an en suite bathroom. The other two bedrooms share a bathroom.
The fifth bedroom, on the third floor, has an en suite bathroom and a small adjoining space that could be a home office or a playroom.
Outdoor space: The yard is landscaped with grass and mature trees. A patio framed by hedges has a fire pit and space for chairs, a dining table and a barbecue. The property includes a detached coach house that could be converted into guest quarters.
Taxes: $40,584 (estimated)
Contact: Mary Grant and Liz Watson, @properties, Christie’s International Real Estate, 312-339-2018; atproperties.com
For weekly email updates on residential real estate news, sign up here. Follow us on Twitter: @nytrealestate.




