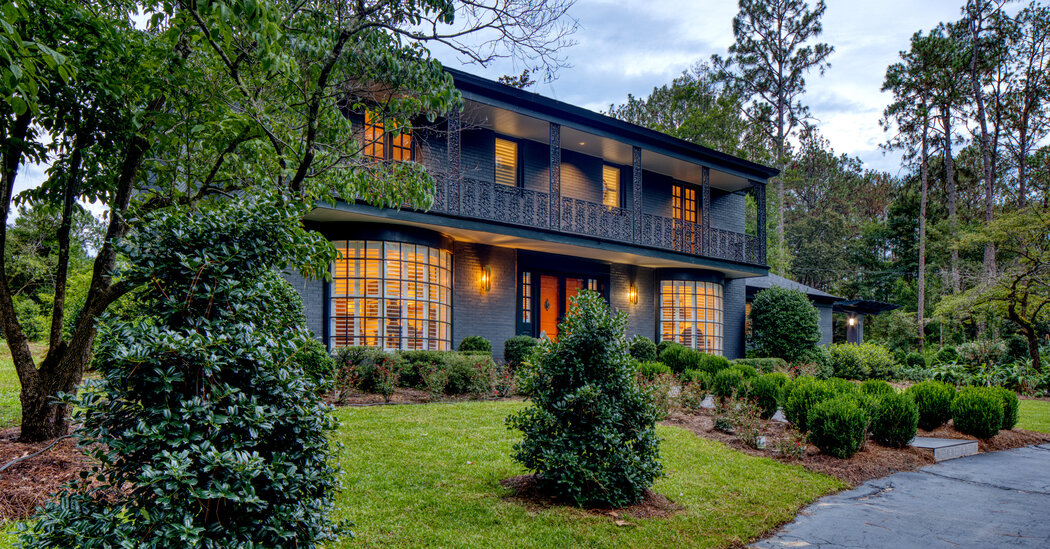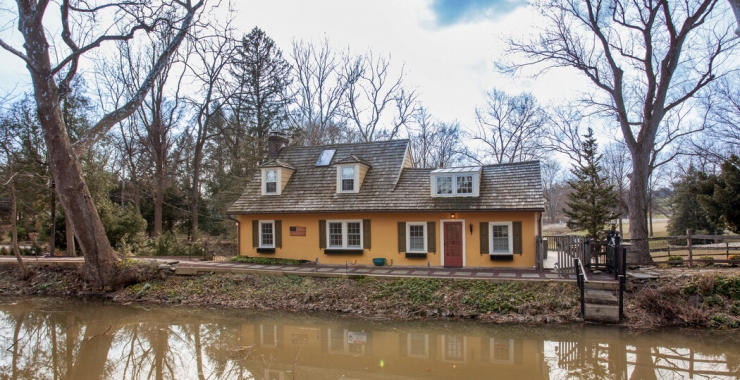$650,000 Homes in Georgia, Massachusetts and Wisconsin
Statesboro, Ga. | $649,000
A 1960 house with four bedrooms and three and a half bathrooms, on a 1.2-acre lot
The owners bought this house in 2020 and have carefully updated it, using texture and color to create cohesion: The front doors, for example, are painted the same bright orange as the range in the kitchen.
Statesboro, a city with a population of around 32,000, is about an hour from Savannah. This property is a 10-minute drive from Georgia Southern University, founded in 1906. An elementary school and a high school are also close by. Augusta is about an hour and a half away; driving to Jacksonville, Fla., takes about three hours.
Size: 4,048 square feet
Price per square foot: $160
Indoors: A paved path leads from the center of the semicircular driveway to the front entrance. The orange front doors open into a foyer with stone floors and a staircase to the second floor. A powder room with hexagonal floor tiles is off this space.
To the left of the entry is a living room with a fireplace, patterned-tile floors and a bay window. Behind the living room is a family room with another fireplace, flanked by built-in shelving.
To the right of the entry is a dining room with patterned-tile floors and a bay window identical to those in the living room. The kitchen is through a doorway at the back of the room; it has an orange Smeg range and a butler’s pantry with a built-in bar.
Off the kitchen is another family room, with a midcentury-style wood entertainment center and sliding-glass doors that open to the backyard.
At the top of the stairs is a wide landing with a wood accent wall. To the right is the primary bedroom, which has built-in cabinetry and French doors that open to a long balcony overlooking the backyard; the en suite bathroom has a deep soaking tub and a shower that are separated by a pocket door. This bathroom is shared with a nearby guest room that also has access to the balcony.
There are two more bedrooms on this level: One has an en suite bathroom; the other has the use of a bathroom off the hall.
Outdoor space: Behind the house is a covered porch with a hanging swing and room for more seating. The backyard is landscaped with grass and mature trees.
Taxes: $1,740 (estimated)
Contact: Liza DiMarco, Berkshire Hathaway HomeServices, Cora Bett Thomas Realty, 805-450-3795; lizadimarco.com
Boston | $649,000
A two-bedroom, one-bathroom condominium in an Italianate building
Beacon Hill, home of the Massachusetts State House, is a neighborhood filled with well-kept 19th-century homes, many dating to the Federal period. Others, like this building, are examples of late 19th- and early 20th-century architectural styles.
This condominium is a few blocks from the Museum of African American History, housed in a circa-1834 schoolhouse, and from the Nichols House Museum, devoted to Victorian-era art and furniture. It is two blocks from the shopping and dining on Cambridge Street and less than a half-mile from a Blue Line rapid transit station. Boston Common park is five minutes away on foot, and downtown Boston is a 10-minute drive.
Size: 590 square feet
Price per square foot: $1,100
Indoors: This unit’s front door opens into the living room, a long space with room for a sofa and a TV in the center and additional seating on either side. Three windows and an overhead light keep the space bright. Recently refinished hardwood floors continue from the living room into the kitchen and both bedrooms.
The kitchen, to the right of the living room, has cabinetry and appliances along one wall and space for a small table and chairs next to windows along the opposite wall.
Beyond the kitchen is the primary bedroom, which overlooks the street and has room for a queen-size bed and two night stands. Next door is a compact bathroom. The other bedroom is on the opposite side of the apartment, off the living room, with enough space for a twin-size bed and a desk.
Outdoor space: The building’s common areas include a tiled lobby with an elegant, carved staircase and paneled wainscoting. There is a shared laundry room, and storage is available in the basement.
Taxes: $6,924 (estimated), plus a $347 monthly homeowner association fee
Contact: Daria McLean, Gibson Sotheby’s International Realty, 617-312-1700; sothebysrealty.com
Madison, Wis. | $650,000
A Colonial Revival house built in 1938, with three bedrooms and one and a half bathrooms, on a 0.2-acre lot
Nakoma, a neighborhood with tree-lined streets and plenty of green space that is just a short drive from downtown, is popular with families. This house is a few blocks from the University of Wisconsin-Madison Arboretum, which has more than 17 miles of walking trails, some of them used for cross-country skiing and snowshoeing in the winter.
The university’s main campus is less than 10 minutes away by car. Thoreau Elementary School and Cherokee Heights Middle School, well-ranked public schools, are within a mile of the property, as are Nakoma Park and Hiawatha Circle Park, public parks maintained by the city.
Size: 1,732 square feet
Price per square foot: $375
Indoors: Stone steps lead from the driveway to the front door, which opens into a living room with hardwood floors, a staircase to the second floor and a fireplace with a simple red-brick surround.
An arched doorway on one end of the space leads into the dining area, which has access to the screened porch and the backyard beyond. An arched opening on the other side of the living room opens to the kitchen, which adjoins the dining area. It has a breakfast bar that seats two and stainless steel appliances.
The bedrooms are on the second floor. The primary bedroom faces the backyard. Next door is a guest room with space for a queen-size bed. The third bedroom, currently used as a home office, faces the street. All three share a full bathroom with a combined tub and shower and a white porcelain pedestal sink.
The basement level is finished, with a large, open space that could be a family room, a home gym or a combination of the two. Also on this level are a powder room and a laundry room with a side-by-side washer and dryer.
Outdoor space: The screened porch has a ceiling fan and space for a table and several chairs. The backyard has a patio large enough to hold a barbecue and a dining set, and is landscaped with grass and mature trees. The attached garage holds one car, with parking for another in the driveway.
Taxes: $11,844 (estimated)
Contact: Liz Quinn, Realty Executives Cooper Spransy, 608-297-1544; realtyexecutivescs.com
For weekly email updates on residential real estate news, sign up here. Follow us on Twitter: @nytrealestate.




